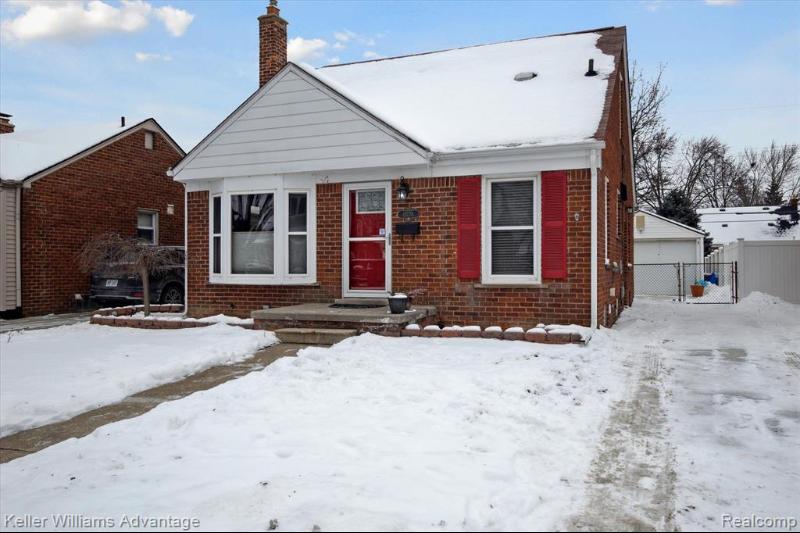Sold
15776 Aster Avenue Map / directions
Allen Park, MI Learn More About Allen Park
48101 Market info
$224,000
Calculate Payment
- 3 Bedrooms
- 2 Full Bath
- 1,831 SqFt
- MLS# 20240003725
Property Information
- Status
- Sold
- Address
- 15776 Aster Avenue
- City
- Allen Park
- Zip
- 48101
- County
- Wayne
- Township
- Allen Park
- Possession
- At Close
- Property Type
- Residential
- Listing Date
- 01/24/2024
- Subdivision
- Allen Road Highlands Sub
- Total Finished SqFt
- 1,831
- Lower Finished SqFt
- 800
- Above Grade SqFt
- 1,031
- Garage
- 1.5
- Garage Desc.
- Detached, Door Opener, Electricity
- Water
- Public (Municipal)
- Sewer
- Public Sewer (Sewer-Sanitary)
- Year Built
- 1951
- Architecture
- 1 1/2 Story
- Home Style
- Bungalow
Taxes
- Summer Taxes
- $2,759
- Winter Taxes
- $674
Rooms and Land
- Kitchen
- 10.00X12.00 1st Floor
- Laundry
- 7.00X10.00 Lower Floor
- Dining
- 10.00X10.00 1st Floor
- Bedroom - Primary
- 11.00X20.00 2nd Floor
- Bedroom2
- 9.00X10.00 1st Floor
- Bedroom3
- 9.00X10.00 1st Floor
- Bath2
- 4.00X6.00 1st Floor
- Bath3
- 3.00X5.00 Lower Floor
- Other
- 12.00X12.00 Lower Floor
- Living
- 14.00X16.00 1st Floor
- Basement
- Finished
- Cooling
- Ceiling Fan(s), Central Air
- Heating
- Forced Air, Natural Gas
- Acreage
- 0.12
- Lot Dimensions
- 40.00 x 130.00
- Appliances
- Dishwasher, Disposal, Dryer, Exhaust Fan, Free-Standing Gas Range, Free-Standing Refrigerator, Microwave, Stainless Steel Appliance(s), Washer
Features
- Interior Features
- High Spd Internet Avail, Programmable Thermostat
- Exterior Materials
- Aluminum, Brick, Vinyl
- Exterior Features
- Chimney Cap(s), Fenced, Lighting
Mortgage Calculator
- Property History
- Schools Information
- Local Business
| MLS Number | New Status | Previous Status | Activity Date | New List Price | Previous List Price | Sold Price | DOM |
| 20240003725 | Sold | Pending | Feb 16 2024 9:37AM | $224,000 | 7 | ||
| 20240003725 | Pending | Active | Jan 31 2024 10:05AM | 7 | |||
| 20240003725 | Active | Jan 24 2024 9:07AM | $224,900 | 7 |
Learn More About This Listing
Contact Customer Care
Mon-Fri 9am-9pm Sat/Sun 9am-7pm
248-304-6700
Listing Broker

Listing Courtesy of
Keller Williams Advantage
(248) 380-8800
Office Address 39500 Orchard Hill Place Ste 100
THE ACCURACY OF ALL INFORMATION, REGARDLESS OF SOURCE, IS NOT GUARANTEED OR WARRANTED. ALL INFORMATION SHOULD BE INDEPENDENTLY VERIFIED.
Listings last updated: . Some properties that appear for sale on this web site may subsequently have been sold and may no longer be available.
Our Michigan real estate agents can answer all of your questions about 15776 Aster Avenue, Allen Park MI 48101. Real Estate One, Max Broock Realtors, and J&J Realtors are part of the Real Estate One Family of Companies and dominate the Allen Park, Michigan real estate market. To sell or buy a home in Allen Park, Michigan, contact our real estate agents as we know the Allen Park, Michigan real estate market better than anyone with over 100 years of experience in Allen Park, Michigan real estate for sale.
The data relating to real estate for sale on this web site appears in part from the IDX programs of our Multiple Listing Services. Real Estate listings held by brokerage firms other than Real Estate One includes the name and address of the listing broker where available.
IDX information is provided exclusively for consumers personal, non-commercial use and may not be used for any purpose other than to identify prospective properties consumers may be interested in purchasing.
 IDX provided courtesy of Realcomp II Ltd. via Real Estate One and Realcomp II Ltd, © 2024 Realcomp II Ltd. Shareholders
IDX provided courtesy of Realcomp II Ltd. via Real Estate One and Realcomp II Ltd, © 2024 Realcomp II Ltd. Shareholders
